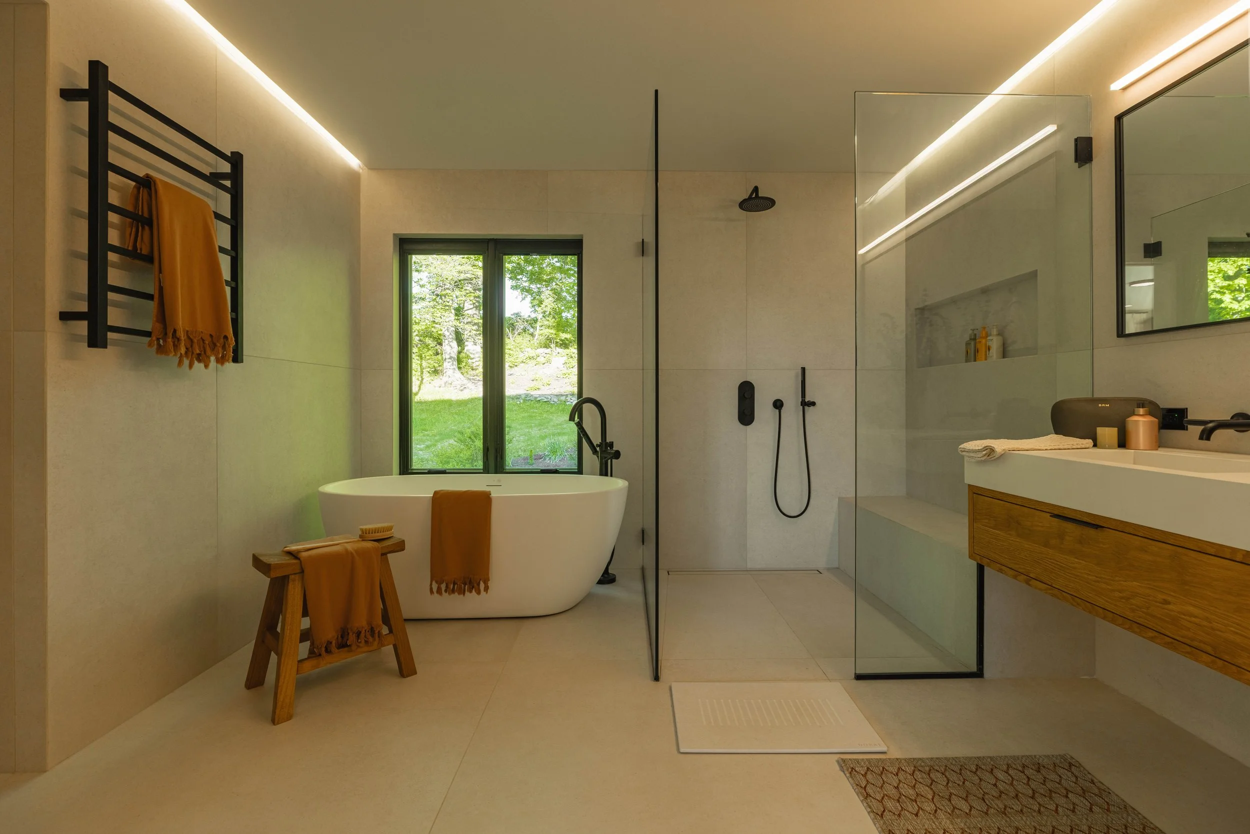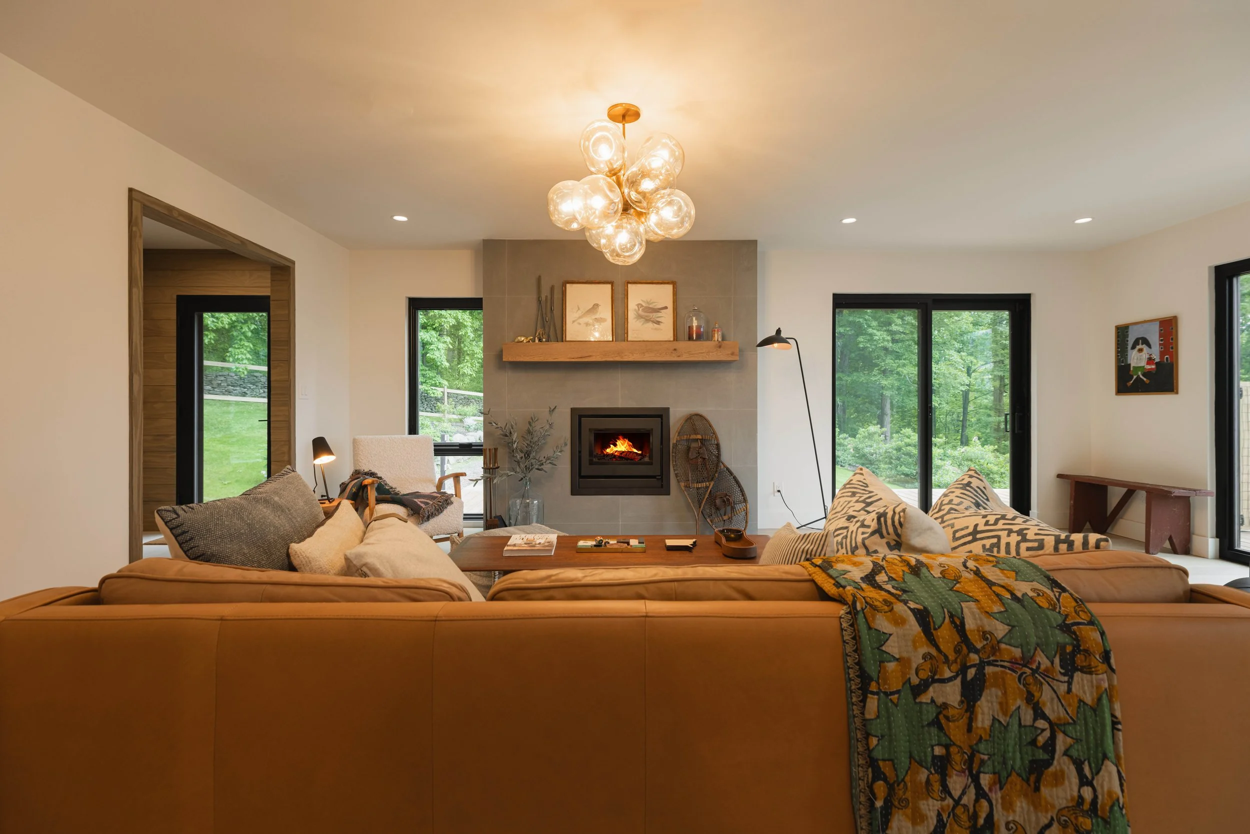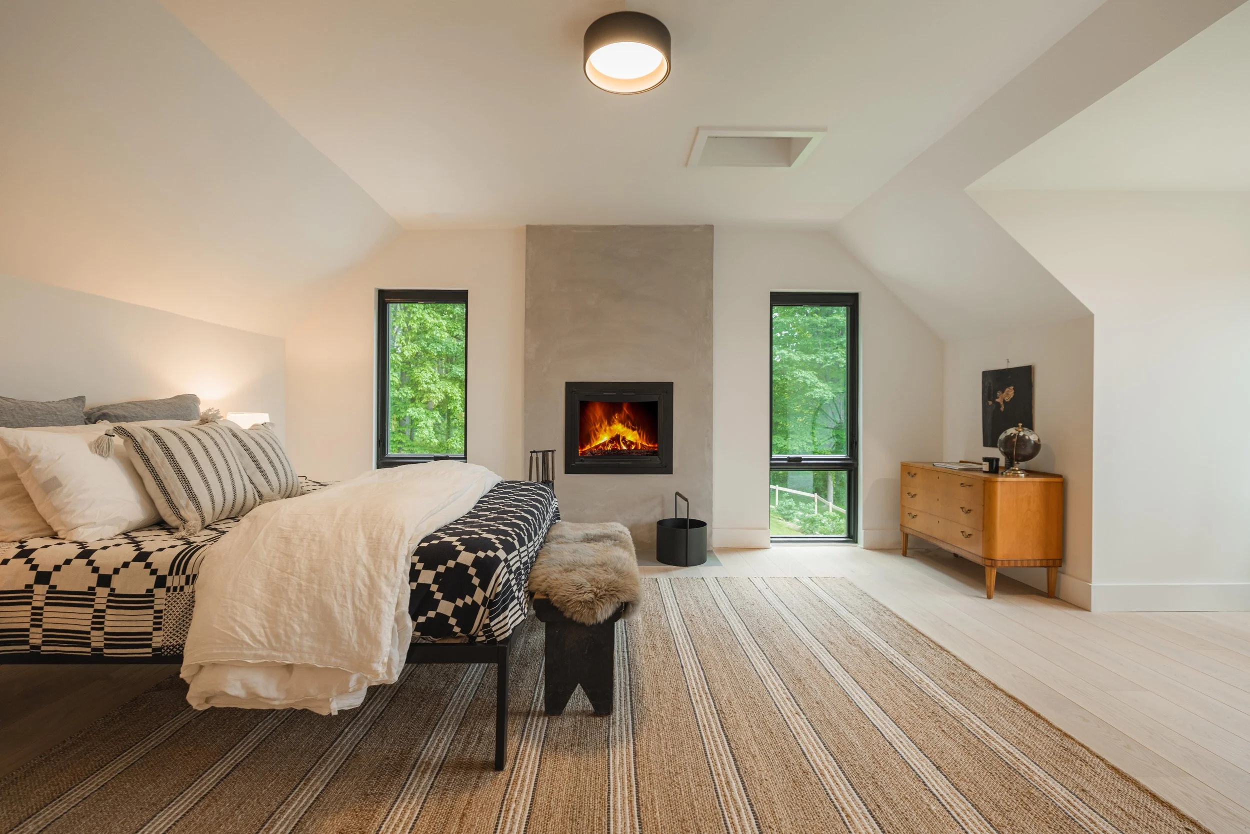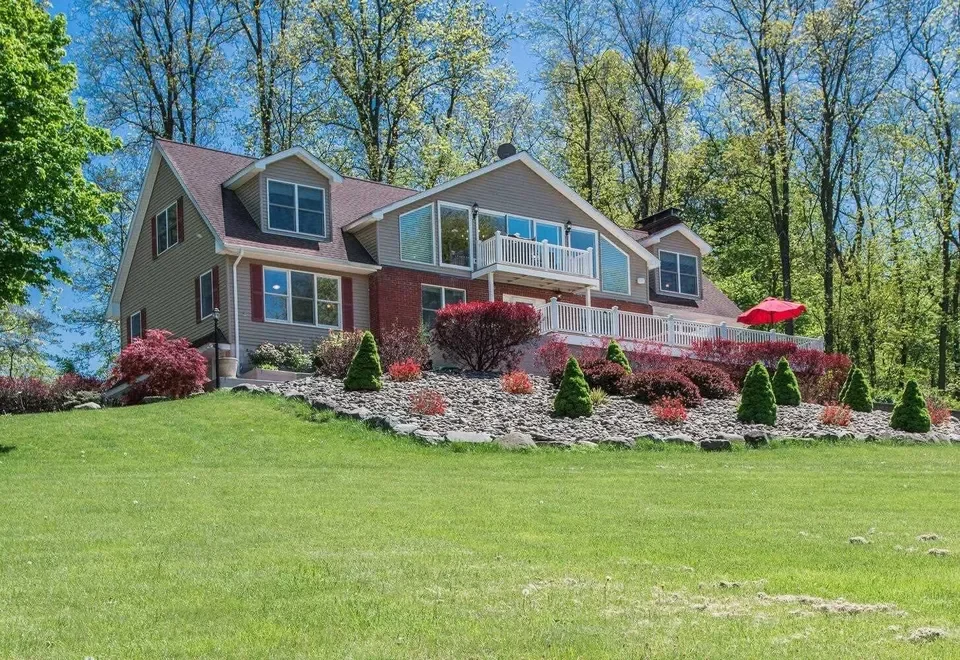Rhinebeck Summit
RHINEBECK SUMMIT
An architectural renovation, the Summit re-imagines it’s 1980’s construction resulting in a modernist stunner in Rhinebeck. The original structural form was tweaked with modified roofline, modern dormers and dramatic feature overhang for an iconic look.
EXTERIOR
With a completely re-imagined exterior form, the Summit is clad in dark chocolate thermally modified wood siding with textural details lending a velvet-like appearance. The newly created modernist dormers and dramatic facade overhang give the residence it’s new presence at this hilltop location, suitable in counterpoint to the Catskills Mountains views. The second story walk-out porch significantly enhances access and enjoyment of the million dollar view from the second floor lounge. Entertaining flow from indoor to outdoor living spaces is improved with a fully updated glazing package and new doors along iconic steps, decked in thermally modified Spruce.
INTERIORS
Sophisticated natural finishes adorn the interiors of the Summit with neutral tones in contrast with the home’s dark moody exterior. Interior living spaces were opened up for a modern lifestyle, integrating the open plan kitchen and dining areas with the offset living. White oak kitchen millwork, quartz countertops and Miele appliances complete the space.
The primary suite is the owner’s domain with dramatic floor-to-ceiling windows capturing the stunning view for which the house is named. Spa-like calming finishes in the primary bathroom feature large format stone floors and walls.
The upper level guest bedrooms center a central lounge which opens to the second floor terrace, accentuated by a wet-bar and owner selected chic & handmade furnishings.






















