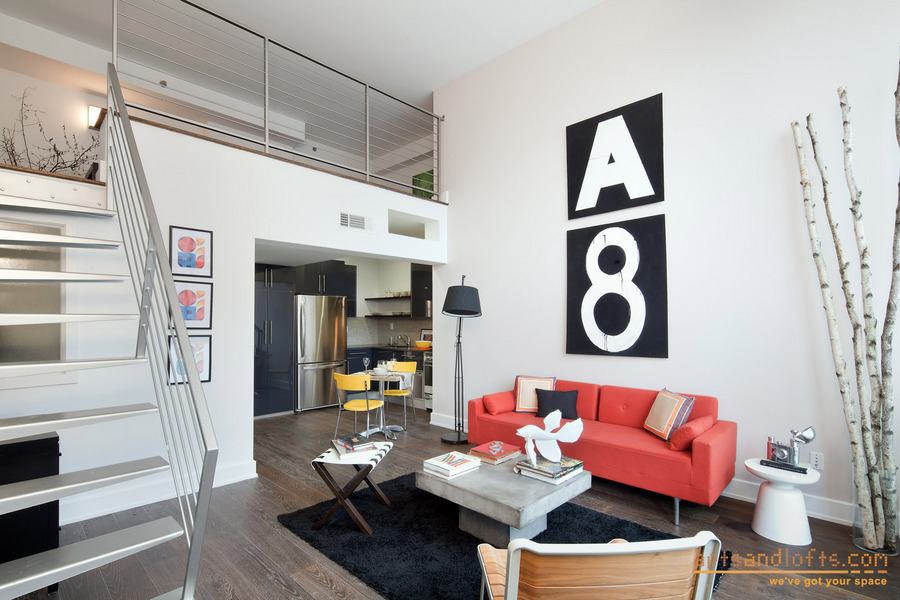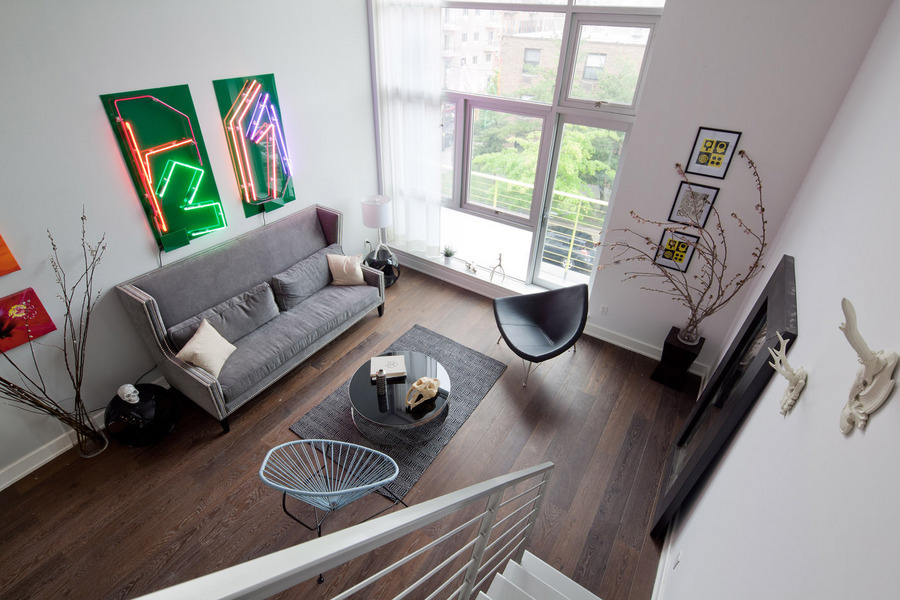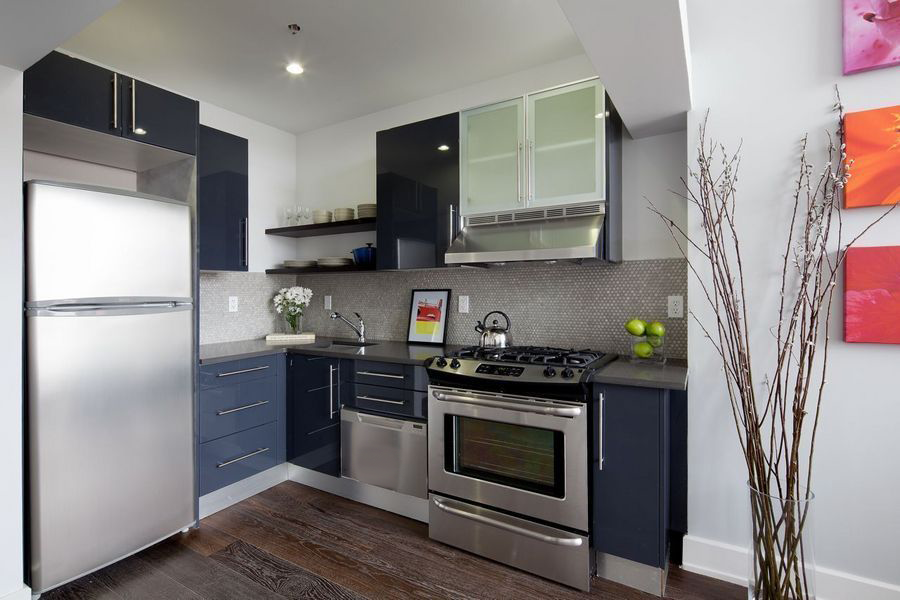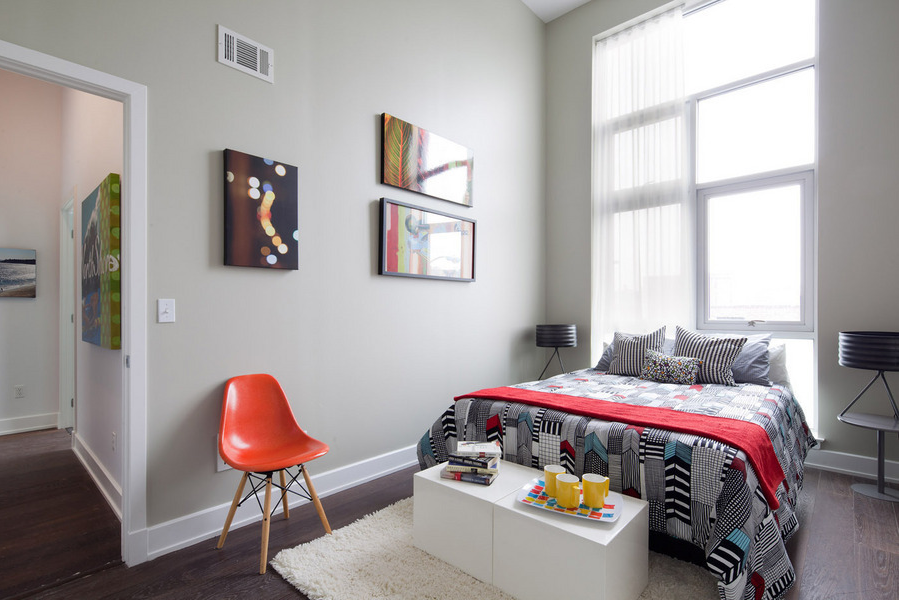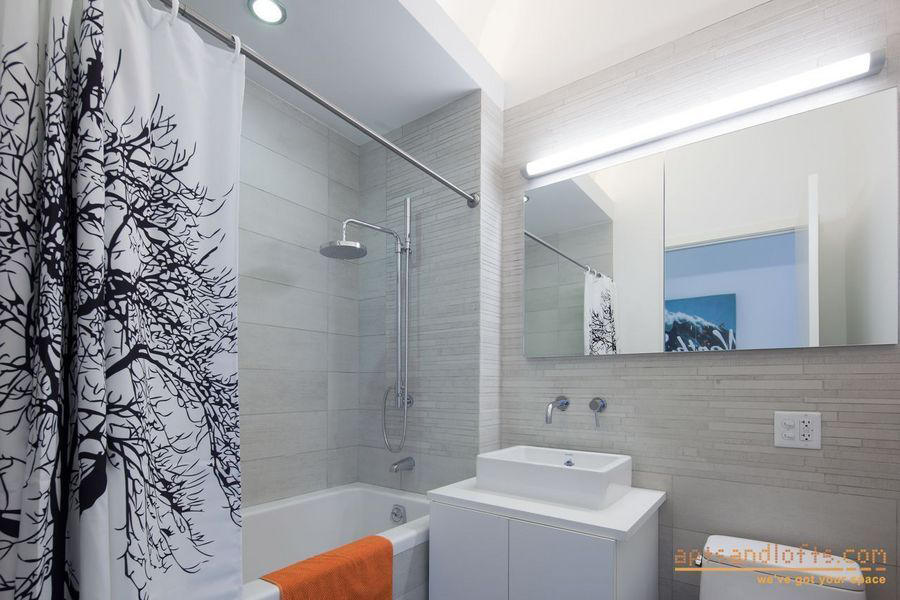ID390 Condominiums
ID390 Condominiums
WILLIAMSBURG, BROOKLYN
On a familiar Williamsburg corner, the building and interior design of a 28 unit condominium, including studios, one- and two bedrooms apartments, some with mezzanine lofts, underground parking, resident gym and yoga room; all have rooftop terraces and access to ground floor courtyard. Street facing units have balconies adjacent to vertical fin shading devices, controlling the natural light flooding through large windows. Apartments have African Oak floors, recycled quartz countertops, lacquered and stainless steel cabinets and mosaic tile back-splashes. Mezzanine lofts with steel and glass railings are accessed by cantilevered steel stairs. In the baths, various sized white and blue porcelain tile and lacquered white floating cabinets add shape and texture. Each bath contains a clerestory window, borrowing natural light from the bedrooms, flowing across a gently sloping ceiling.


